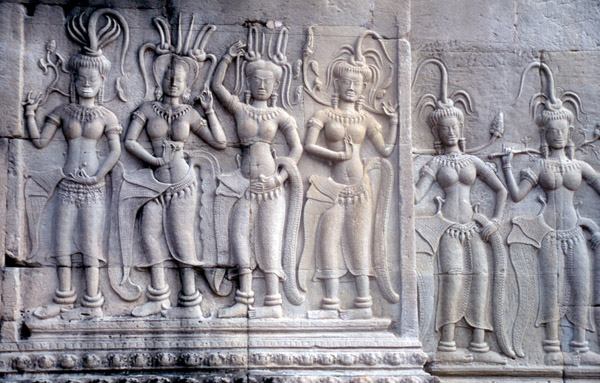JOURNAL OF MY TOUR BY JEEP OF THAILAND, CAMBODJA AND VIETNAM
NOVEMBER, 1956 , page13
Characteristic of the Khmer building style is the prasat, a tower built
of bricks, sandstone or laterite as the center of a complex of temples arranged in one of two forms: in a straight line from East to West
or in a square of galeries with large towers at the corners and smaller
ones between.
Although this itself originally was monotheistic, it later developed into
polytheism with as main gods the Trinity of Brahma, Vishnu and Civa.
Often the stone towers were topped by such other materials as wood or copper which have been lost long ago. Similarly, few traces are left
of all the small buildings which must have filled the spaces between galleries. Only the strongest stone construction survided, while all the
woodwork, leather and other perishabled perished as they should.
Thus, the wrong impression of Angkor should be corrected: gates
which now seem extraordinary high actually were largely closed by
wooden panels in which doors were installed; galleries which on
account of their height now appear dead and cold in the past were
actually hidden by richly decorated wooden ceilings which since
disappeared.
These towers are richly decorated with scenes derived
from Brahman myths, displayed in shallow niches.

Apsaras, heavenly dancers
After the import
of the Hinayana or "small vehicle" version of Buddhism, Buddha
images were exclusively used, while the "large vehicle" or Mahayana combines the Buddha images with the numerous deities of Brahmanism.
Even though the Khmer bricks were of excellent quality and cemented
together by some vegetable binder requiring minimum space between courses, the larger projects are almost completely carried out in sandstone which is easy to work. That made it possible to build such risky constructions as the Bayon, the towers of which consist of four faces looking
to each major compass quarter.
BLO fecit 20010321 --- next page ---contents autobiography